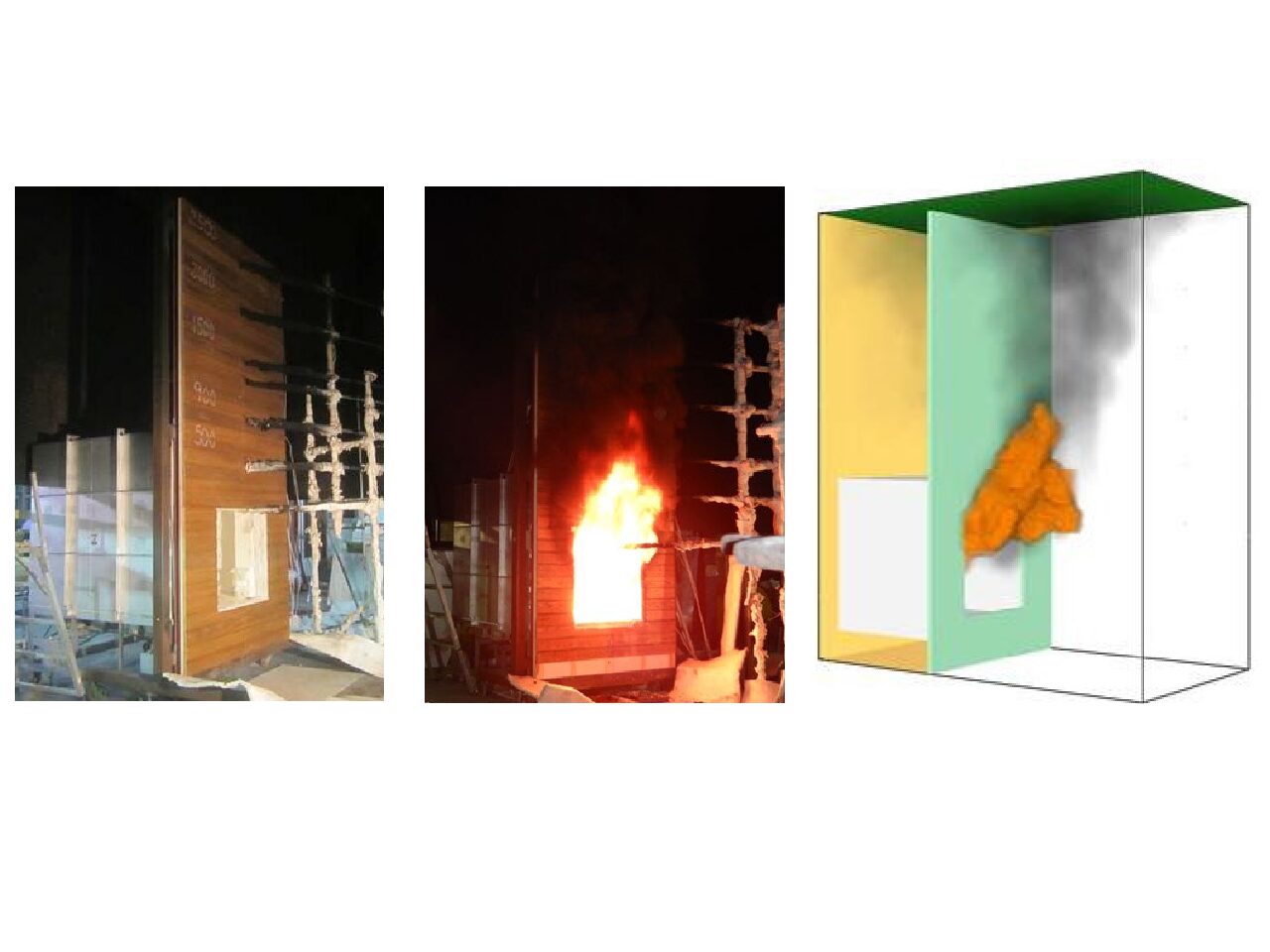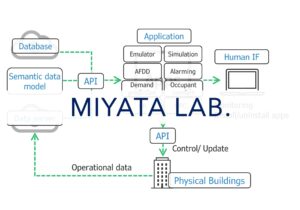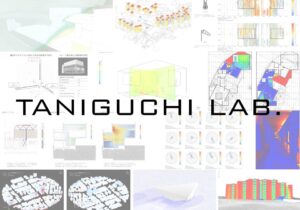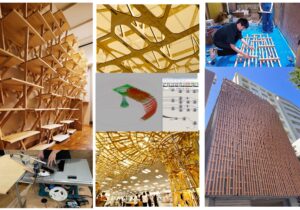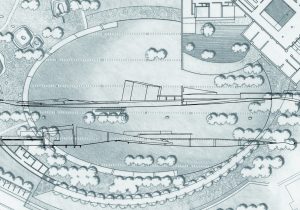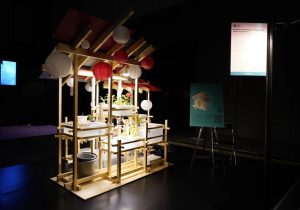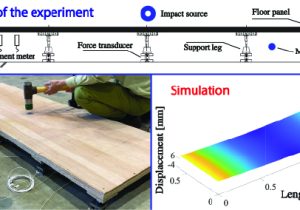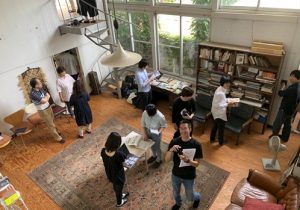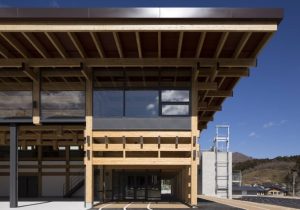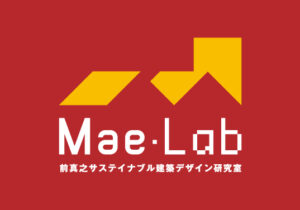千葉研究室 Chiba Laboratory
建築単体の中で完結する論理ではなく、むしろ広く都市空間や自然環境との
関係性の中から導かれる新たな設計論の構築を目指しています
千葉研究室では、建築単体の中で完結する論理ではなく、むしろ広く都市空間や自然環境との関係性の中から導かれる新たな設計論の構築を目指しています。特に都市空間における空地の構造や自然環境におけるランドスケープなどの視点から土地に潜在する秩序を炙り出し、こうしたコンテクストと人の集まり方に呼応した場の構築との関係性を、より実戦的なプロジェクトを通じて探求しています。
例えば、「バイシクルアーバニズム」や「東京Surfing」は、計画的、構築的に作られ続けてきた都市、経済や消費の場として位置付けられてきた都市を、もう一度人間のための空間として取り戻すための使用に関するアイデアです。
「エネファームプロジェクト」は、従来の均質で理想的な環境に近づけようという、20世紀的思考への批評として、環境のムラに価値を見出そうとした提案です。「五枚のそら」では、都市空間を使う時に、様々な時間軸で都市への介入の仕方を考えようとしました。以下に千葉研究室の代表的なプロジェクトのうちのいくつかを紹介します。
周辺の駐車場や空き地を活用して自動車から自転車への乗り換えを促しながら、ヒャッハーストリートを自転車優先道とすることで、今は車両進入禁止が徹底されていないキャットストリートを歩行者天国へと変える提案。自然発生的に現れた個性的な2つの並行する道と自転車・歩行者のネットワークを重ね合わせ、境界空間としての可能性を拡張する試みである。
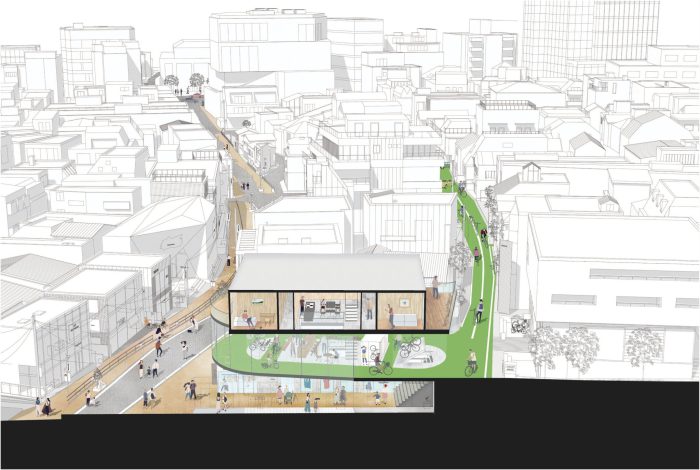
東京高速道路(通称:KK線)の上空をひと続きの空地と読み替え、商業施設やオフィスを内包する線状のコンプレックスを立ち上げる提案。屋上は、全長2km、標高差200m、勾配8%で続く都心で最高最長のヒルクライムのための坂道になる。坂を登り切る(そして登った坂を下る)という達成感は、自転車という「道具」が介するからこそ増幅され、自転車を介した新たなアクティビティも誘発するに違いない。
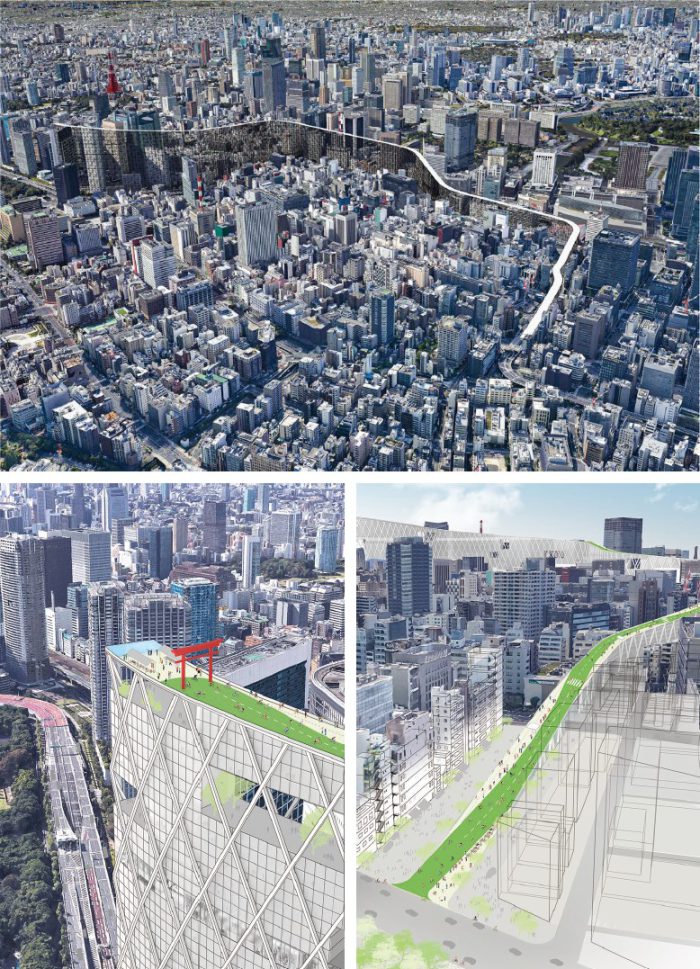
東京湾岸エリアのこれからを考えるプロジェクト。都心からは自転車や歩行者などの小さいモビリティがアクセスしにくくなっており、海岸近くはコンテナヤードや埠頭など、物流のための土地に占められているために人の流入は限られています。また、大きな街区に合わせた大型で単機能の建物が多く、イベント使用によって人の集まり方が極端であるという特徴もあります。リサーチを進める中で、これらの湾岸エリアの特徴をポジティブにとらえ、「人の暮らし」と「物流」を新たな関係で同時に扱うことはできないかと考えました。このプロジェクトでは、リサーチの延長で湾岸地域に関する6つの提案を行いました。
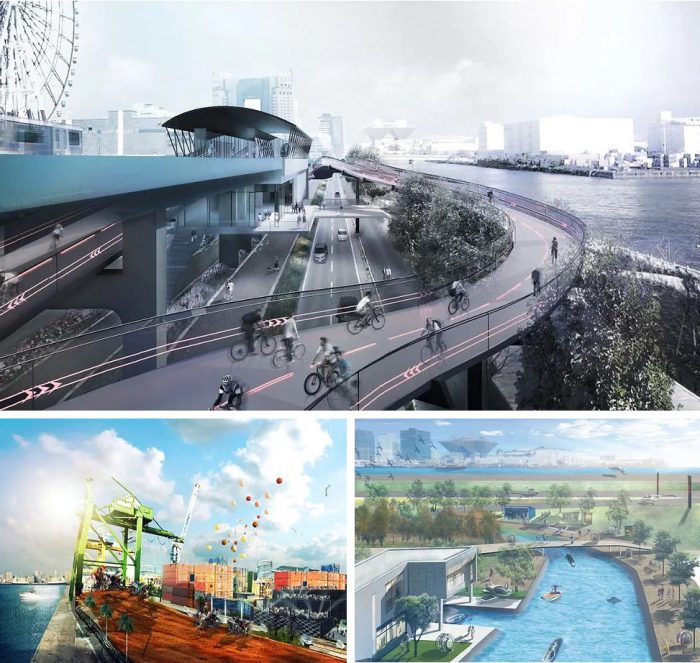
建具を通じてすまいの未来を考えるプロジェクト。
ふすま、障子などの建具はかつて環境や人々のふるまいを絶妙に制御する重要な道具でしたが、生産方式の変化からその多様性が失われてしまいました。そこで、まず歴史上の建具や新しい試みをする現代の建具、それらに用いられるさまざまな素材や技術を調査・分析することで、建具というものが人と人の関係にどのように携わってきたのかを読み解きました。これらの研究成果をもとに、新しいライフスタイルに注目した住宅像の設計を、建具・新素材の提案を通じて行っています。

「五枚のそら」は、安東陽子さんデザインによるファブリックが5枚重なって8mもの高さにまで立ち上がる現代の屋台である。通常屋台が幟を掲げ、建具を開け広げて場を提供するように、ここでは5枚のファブリックが時に空に溶け込み、時に光を拡散して、柔らかい人の集う場をつくり出す。重機を使わず基本的に人力で組み上げられるよう、構造体は最小限のステンレスパイプとし、ちょうど達磨落としを巻き戻すように、櫓を組んでは持ち上げて、順次パイプを継ぎ足して完成する。色の異なる2枚のファブリックを貼り合わせた「五枚のそら」は1日の間に刻々と表情を変え、切り取られた空が空き地に舞い降りたようにも見える。この微かな自然の元に人が集まる、そんな場は、都市部だからこそ価値あるものになるだろう。
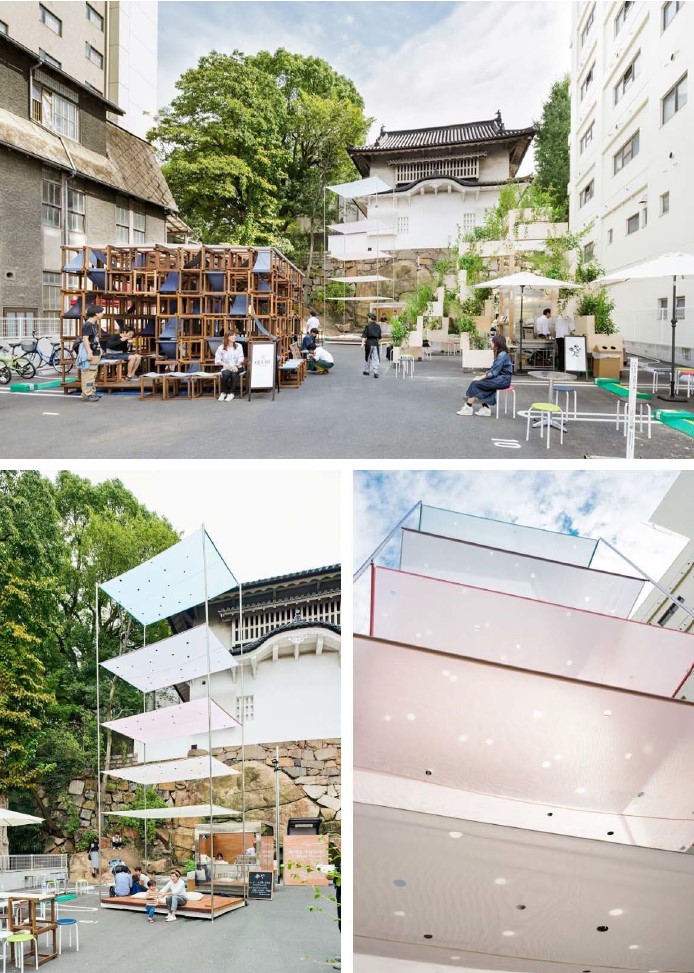
雑誌「新建築住宅特集」からの依頼により燃料電池コージェネレーションシステムのある未来の都市生活を提案しました。燃料電池コージェネレーションシステムの効率的運用のための大規模な集合住宅を構想。スケールの巨大さゆえに西日の熱を多量に受ける面、まったく日の光が届かない場所、結露が大量に発生する北側の壁面など、一般的には劣悪で極端な状況が生まれますが、生活スタイルの異なった大勢の人たちが集まって生活する中で、この環境のムラは新しい価値として読み替えます。そこで暮らす人たちもすべてが整った暮らしではなく、互いに環境と燃料電池コージェネレーションシステムをシェアすることで、より快適に、より低コストで、よりエネルギーをムダにしない生活が可能になります。住宅特集2012年3月号掲載。
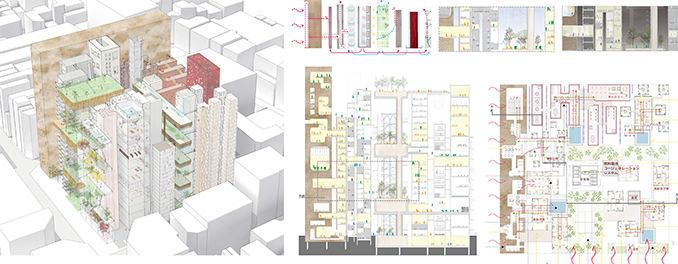
詳細は研究室HP: https://www.utchibalab.com/
研究主宰者:千葉 学
Construct a new design theory derived from the relationship
between the urban space and the natural environment
Our laboratory aims to construct a new design theory that is derived from the relationship between the urban space and the natural environment, rather than the logic completed within the building itself. The potential order of the site is revealed especially from the perspective of the social system of open space in the urban areas and that of the landscape feature in the natural environment, in order to discover the ideal relationship between the context and the space for people to gather, throughout practical projects.
For example, “Bicycle Urbanism” and “Tokyo Surfing” are ideas of alternative usage to regain a space for human beings from the city, which has been systematically and constructively created where economy and consumption are prioritized. Next proposal called “Enefarm Project” is a suggestion to find value in the unevenness of the environment as a critique of the conventional way of thinking to homogenize the environment to achieve the ideal condition. In another project with the title of “5 LAYERS OF SKY”, various time axes are brought into the urban space to intervene in the city. Some of the representative projects of the Chiba laboratory are listed below.
By making Hacher Street a bicycle priority road while encouraging people to switch from cars to bicycles by utilizing the surrounding parking lots and vacant lots, Cat Street, which is not currently strictly prohibited from vehicles to enter, will be transformed into a pedestrian paradise. This is an attempt to expand the possibilities as a boundary space by overlapping two unique parallel roads that appeared spontaneously and a network of bicycles and pedestrians.

A proposal to reinterpret the sky above the Tokyo Expressway (commonly known as the KK line) as a series of open spaces and launch a linear complex that includes commercial facilities and offices. The rooftop will be the longest and the highest slope for a hill climb in the city center with a total length of 2km, an altitude difference of 200m, and a gradient of 8%. The sense of accomplishment of climbing up a hill (and going down a hill) will be all the more amplified by the “tool” of a bicycle, which also induce new activities through the bicycle.

This project is collaborative research to think about the future of the Tokyo Bay Area. It is difficult to access there from the city center with small mobility such as bicycles and pedestrians, and the inflow of people is limited because the area is occupied by logistics, such as container yards and piers along the coast. On one hand, there are many huge and uni-functional buildings which stand in huge blocks. On the other hand, however, once events are held, a great number of people flow into this area. While pursuing research, we came to think that we could positively capture the characteristics of this area, and then deal with “human living” and “logistics” simultaneously with a new relationship. In this project, six proposals were made on the area as the extension of the research.

A project for future lifestyle proposal with Tategu (house parts like doors, windows, or even furniture).
While tategus such as sliding doors (fusuma), grid sliding doors (shoji), etc. have been important elements adjusting the living space and the living environment, the diversity of tategu is decreasing because of the rise of mass production. Research and investigation on all kinds of tategus were conducted, from traditional tategus to contemporary ones, the materials and technology used for them in order to reveal how tategu affects people’s communication and what it means to us. Based on these analyses, an alternative housing vision for a new lifestyle is designed throughout the proposal of new materials and tategus.

“5 LAYERS OF SKY” is a modern stall with five fabrics designed by Yoko Ando, which stands up to a height of 8m. Just as a stall usually raises a nobori and opens up fittings to provide a space, here five pieces of fabric sometimes melt into the sky and other times diffuse light to create a soft space for people to gather. The structure is made of minimum stainless steel pipes so that it can be basically assembled manually without using heavy machinery, and the turret is assembled and lifted just like rewinding the Daruma doll game, and the pipes are added in sequence to complete the whole structure. The “5 LAYERS OF SKY “, which is made by laminating two fabrics of different colors, changes its expression every moment during the day, and it looks as if the cut-out sky has fallen into a vacant lot. Such a place where people gather under the faint nature will be all the more valuable when it stands in an urban area.

A future lifestyle proposal requested from Shinkenjuku Jutakutokushyu (Japan architecture magazine). Based on the new technology of fuel cell cogeneration system, this project is seeking new lifestyle possibilities. We proposed a large scale of collective housing that meets the best efficiency of the fuel cell cogeneration system. As expected from the environment of the huge volume, the bad and extreme phenomenon occurs such as over-heated west side, which gains too much west sunlight and serious condensation on the north side, where the sunlight never shines into, however, these unevennesses will be regarded as new possibilities for the people living there with various lifestyles. Instead of providing perfect environmental conditions for all people independently, an alternative lifestyle will be achieved with more comfort, less cost, and less waste of energy by sharing living environment and fuel cell cogeneration system with each other. Published in Shinkenjuku Jutakutokushyu magazine March 2012.

For more detail: https://www.utchibalab.com/
Principal Investigator: Manabu Chiba
