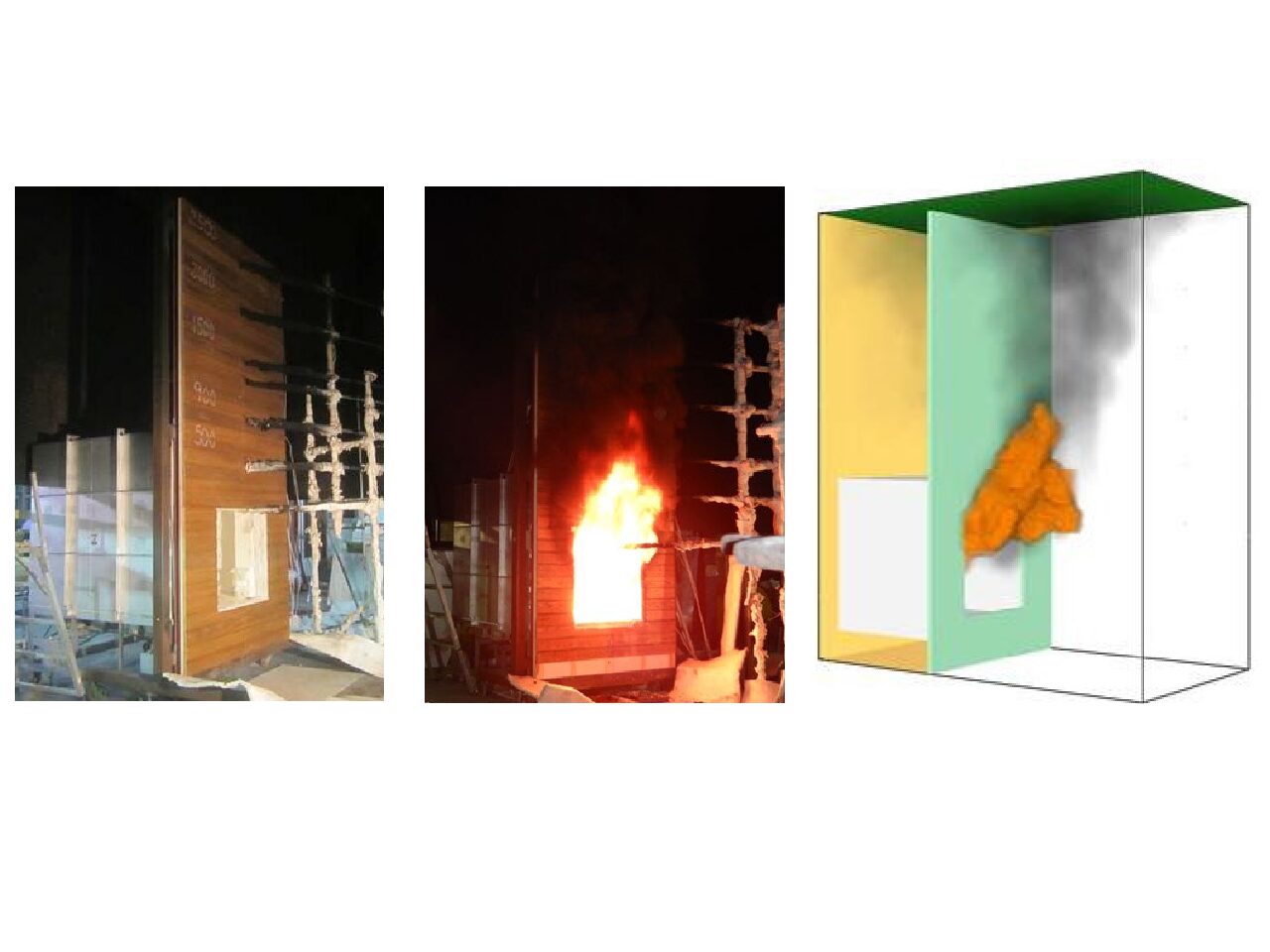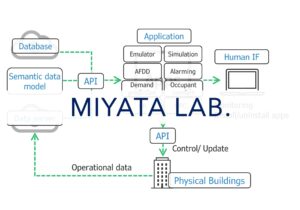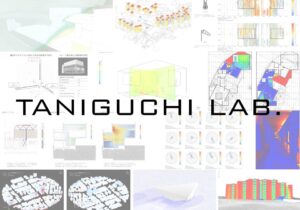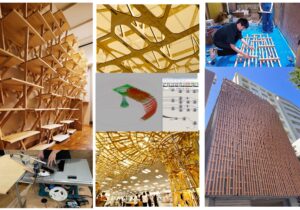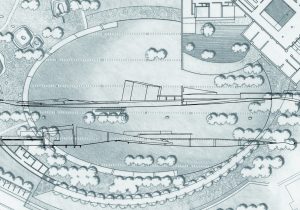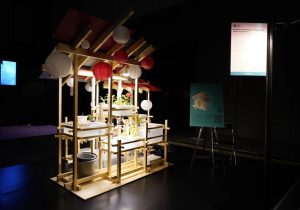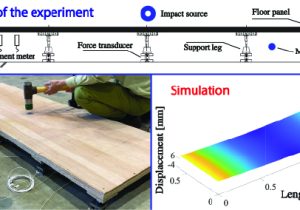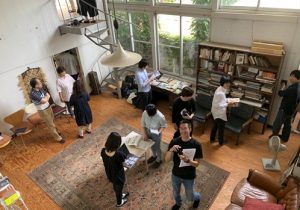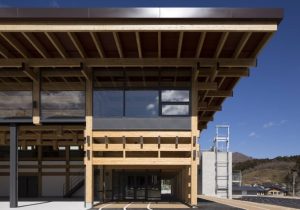安原研究室 Yasuhara Lab
社会の変化を観察し、新しい空間と設計手法を開発する。
建築設計の役割は、単に形態をデザインすることではありません。建築家には、社会の諸制度、都市空間の仕組み、構造・環境技術、などとの関わり合いの中から、社会の新しい要求に対応し、あるいは社会の変化自体を促進していくような新しい建築空間を構想・提案していくことが求められています。本研究室の目標は、地域社会や現実の設計プロジェクトなどとの関わりの中から、そうした新しい空間のイメージや、設計手法を開発していくことです。
建築が生み出す公共空間において、どのようなアクティビティが起こっているかを国内外の事例を対象に調査・分析し、設計手法の開発に繋げます。

世界中で事例が急増している木造建築が生み出す空間を理論的に探究し、その現代的な可能性を切り開きます。
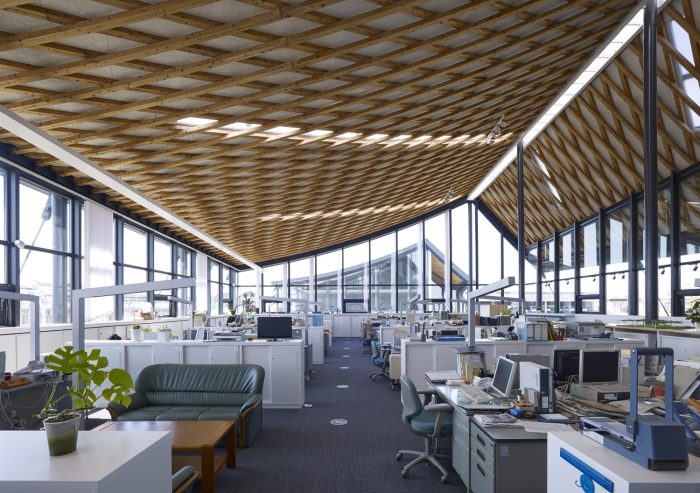
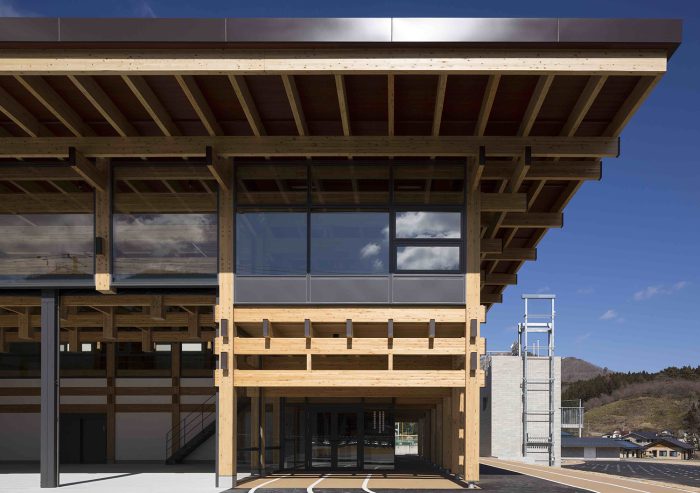
国内外のリノベーション事例の調査・分析を通じて、都市資源としての既存建築ストックを活用した、新たな保存再生設計の手法を探求します。
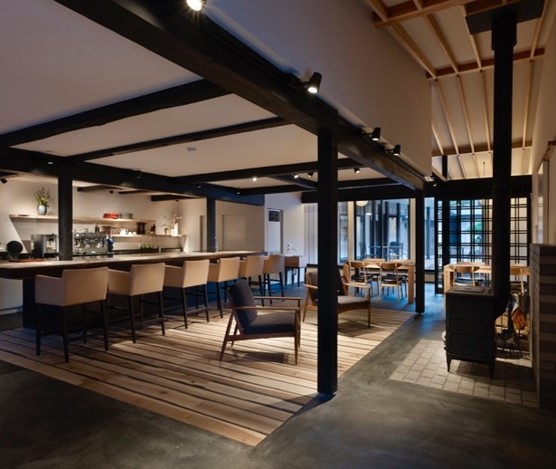
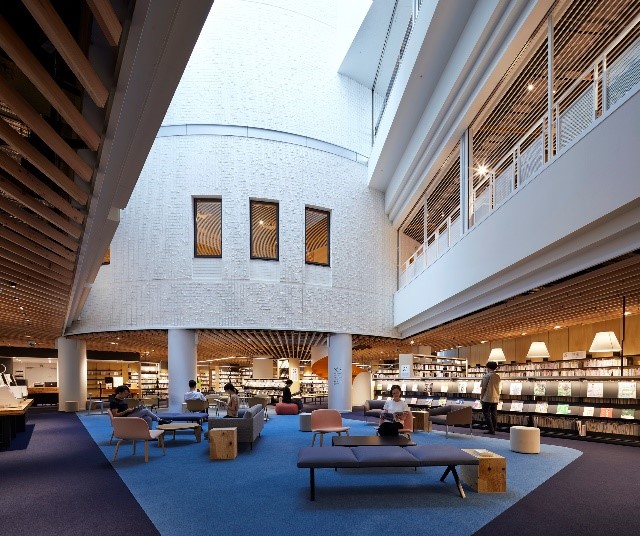
都市における住居集合形式の調査・分析・提案を通じて、コミュニティのあり方や、建築を巡る部分と全体の論理についての探求を深めます。
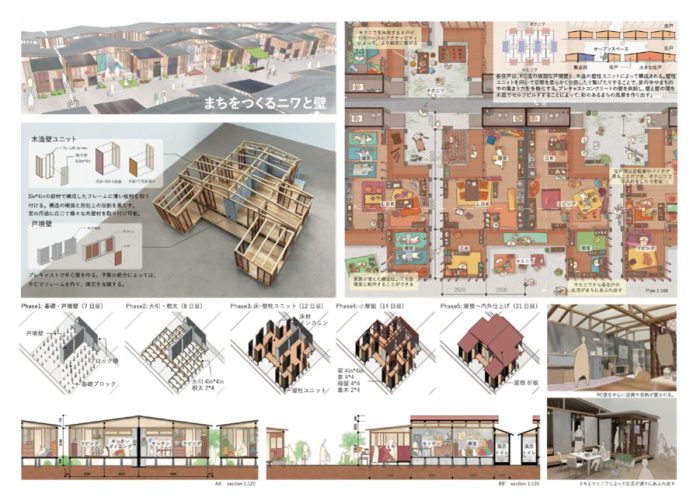

詳細は研究室HP: YASUHARA LAB.
研究主宰者:安原 幹
Develop new spaces and design methods,
through observation of social change.
The role of architectural design is not just to design the shape of architecture. Architects are required to create and propose new architectural spaces, which respond to new social demands or drive social changes. These should be discovered being inspired by various factors such as social institutions, urban contexts, structural/ environmental technologies. Our laboratory is going to develop new spaces and design methods, through relationships to research about local communities and practical project of architectural design.
In public spaces created by architecture, we research and analyze activities in domestic and international case studies and apply them to the development of design methods.

With the rapid increase in the number of wooden buildings around the world, we are theoretically exploring the spaces created by wooden architecture and open up its contemporary possibilities.


Through research and analysis of renovation cases in Japan and abroad, we are exploring new methods of preservation and rehabilitation design that utilize existing building stock as an urban resource.


Through researching, analyzing, and proposing urban housing assemblages, we are deepening our exploration of community and architectural logic of the part and the whole.


For more detail: YASUHARA LAB.
Principal Investigator:Motoki Yasuhara
