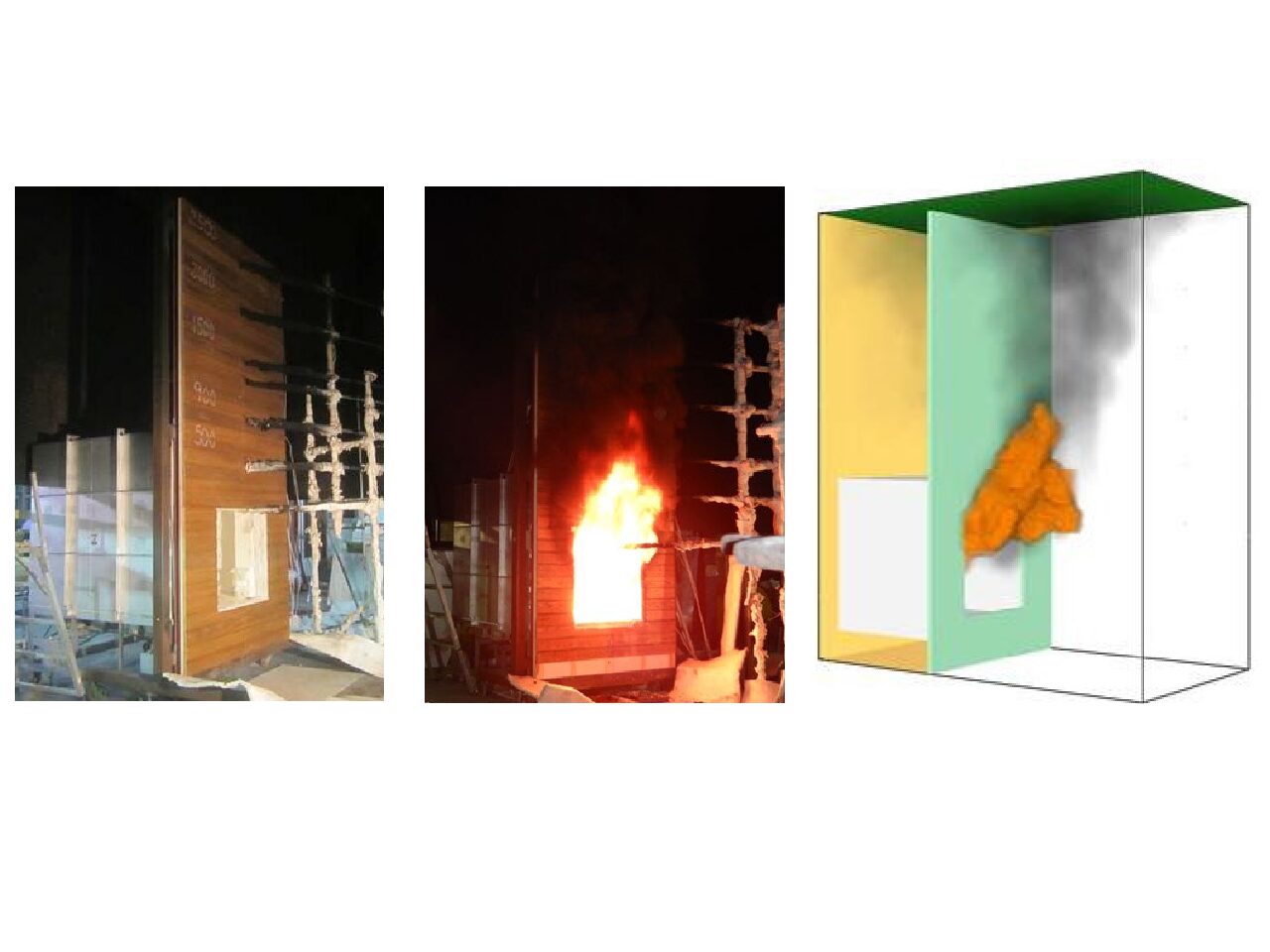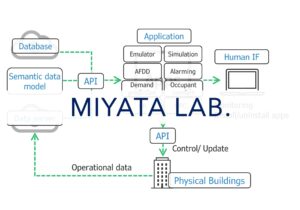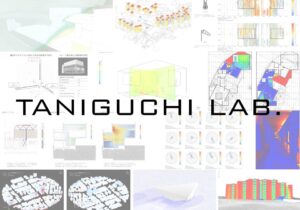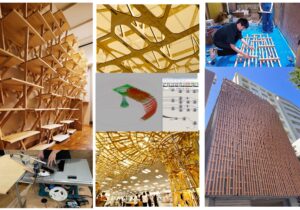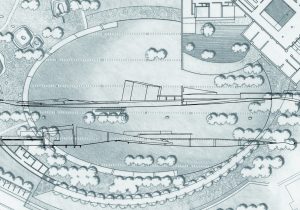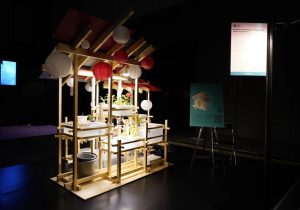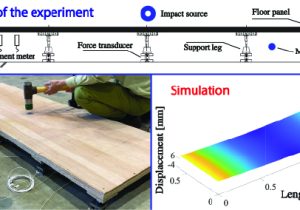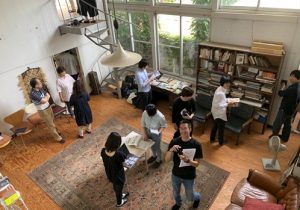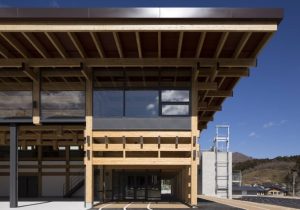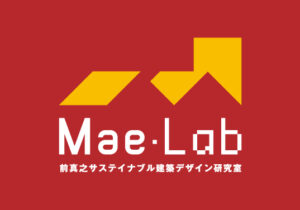池田靖史研究室 Yasushi Ikeda Laboratory
デジタル情報化社会における人工環境の創造・構築・体験を共進化させる建築情報学の視点から、建築と都市の未来を研究します。
現代社会における情報技術の発達と浸透は、人工的な環境の体験・創造・構築の方法だけでなく、価値や意味までにも根源的な影響をもたらしています。建築情報学では「情報メディアとしての建築」の進化の可能性を以下の側面から捉えています
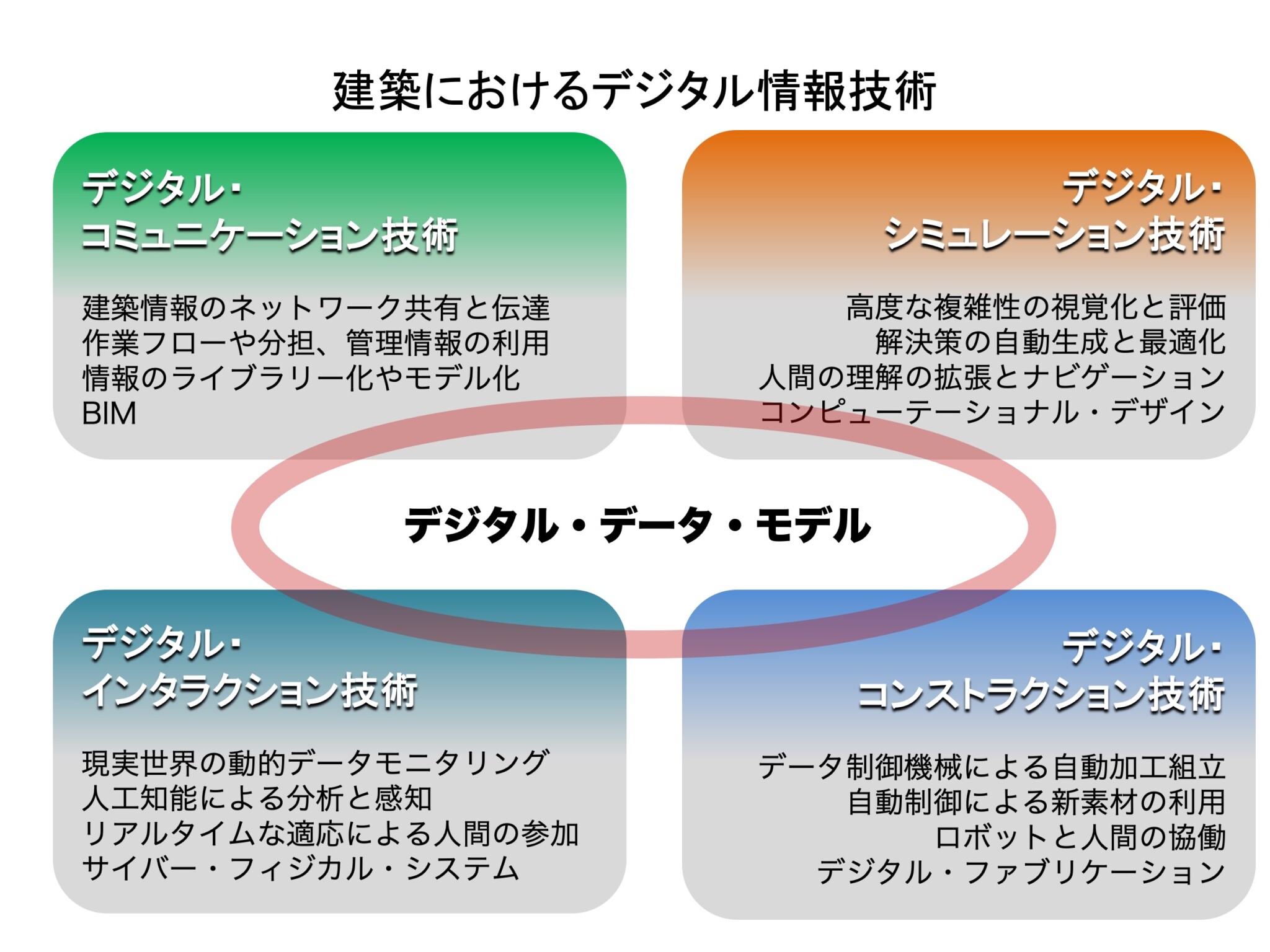
このような視点をもとに、実践的なプロジェクトを通じて、建築・都市のイノベーティブなデザインとその実現手法を研究しています。
伝統的な木工の手法を参照しつつ木材の非均質な性室や加工性リサイクル性を前提にしたサーキュラーエコノミーの構築のために循環型木質建築デジタル木造を開発しています。(梓設計共同研究)
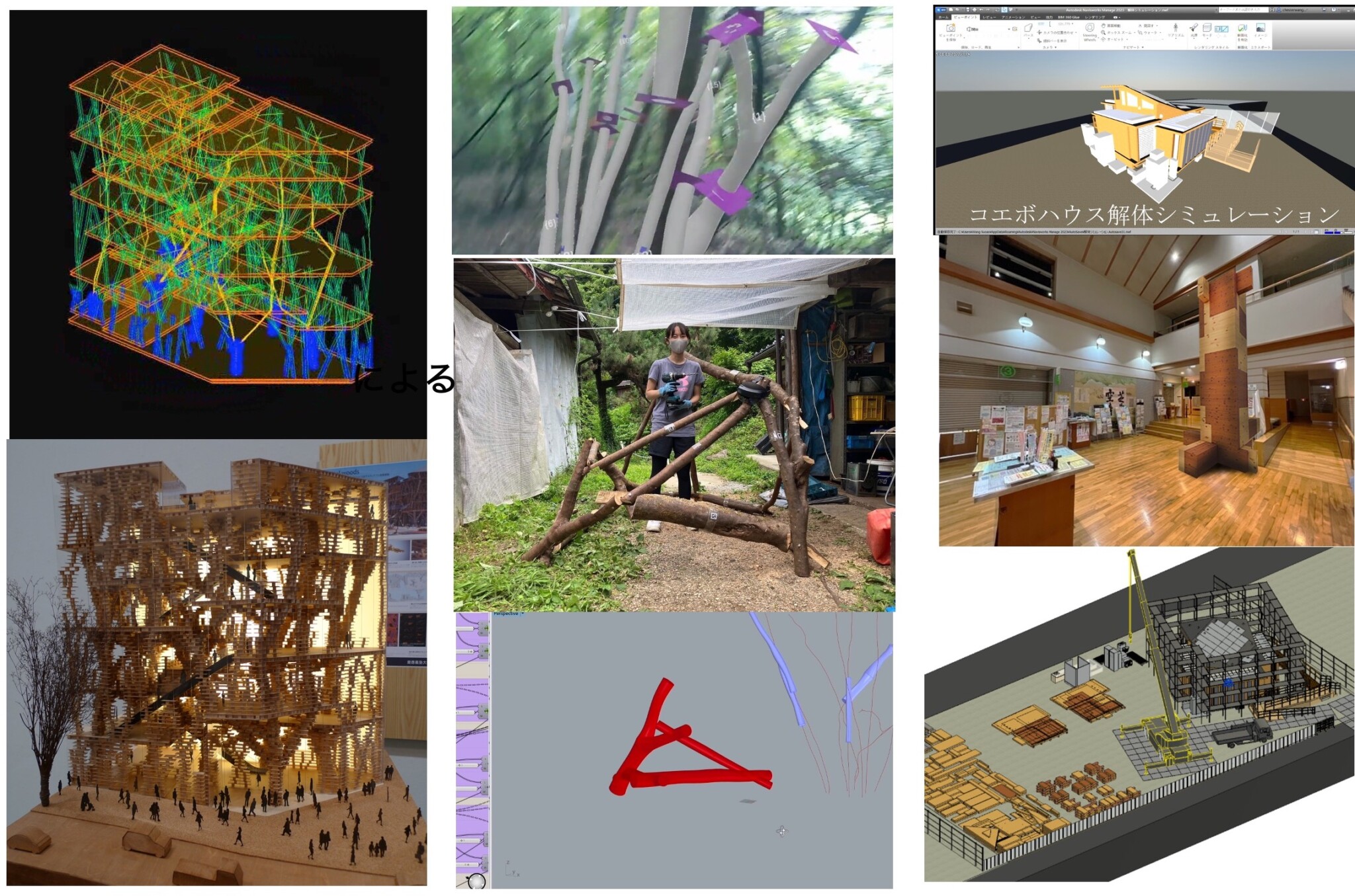
ロボットアームによる積層方式の3次元プリンター技術を前提に、形状の自由度を生かして高度に複合化されたモジュール工法で機能、材料、生産の統合的な技術開発を試みています
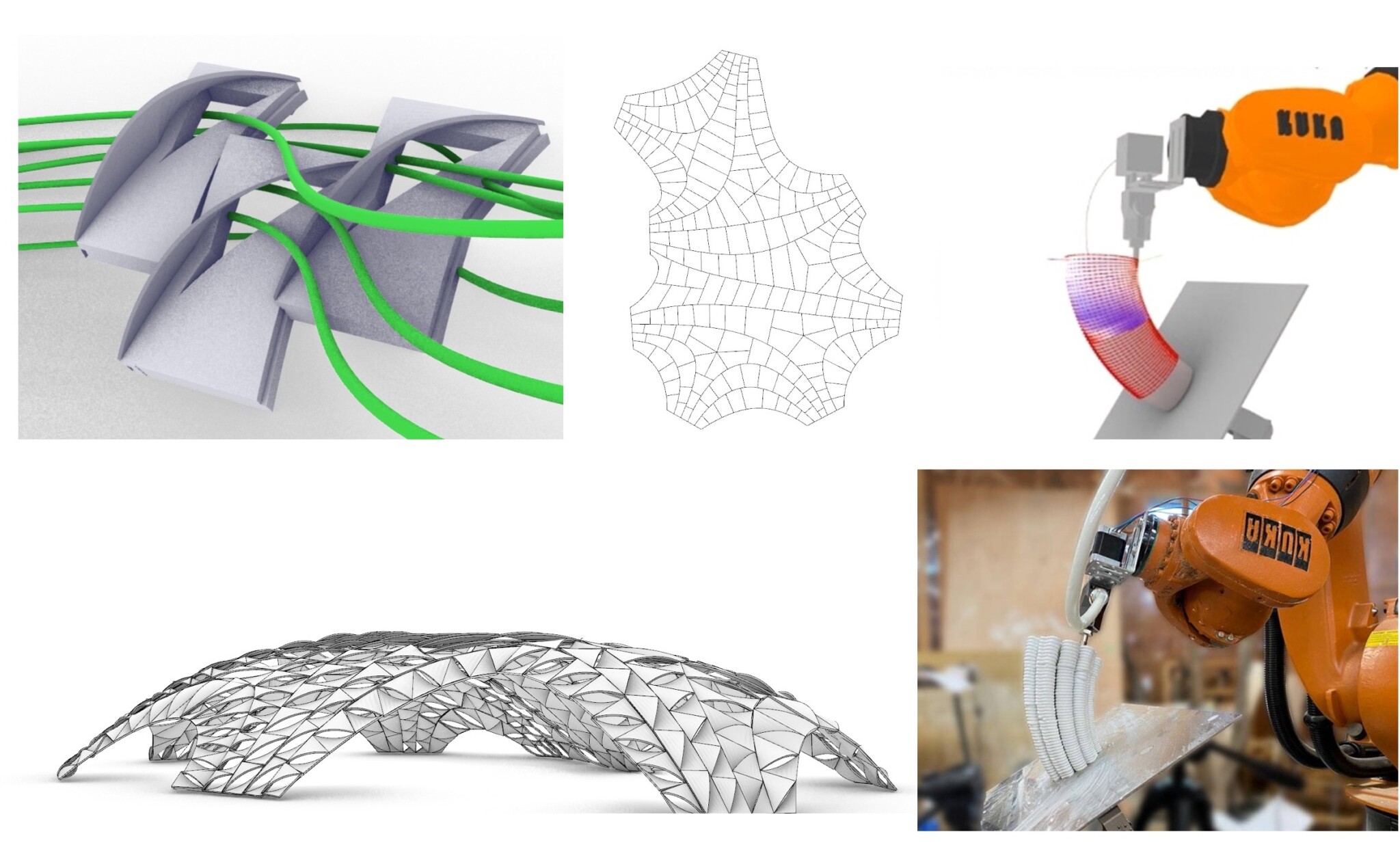
まちづくりワークショップのように地域住民の参加共有意識を醸成するためのサイバー・フィジカル・システムを、GPS位置情報を使うゲーム・アプリとして実験しています。
人間の集団的な意思を反映する合意形成システムにより、都市活動データの自発的で民主的かつ合理的な利用を目指しています。
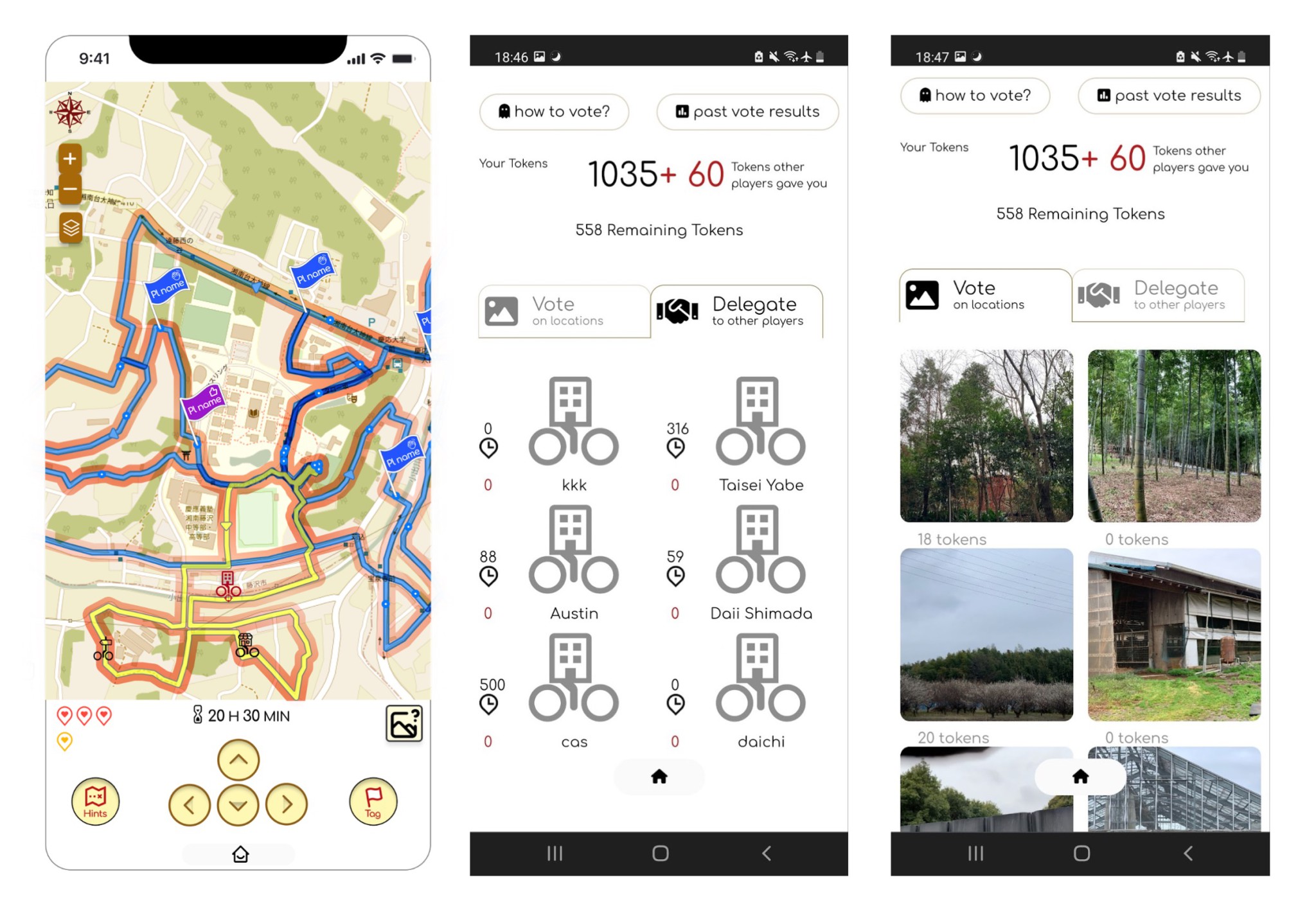
複雑な構造体を比較的に簡易な道具と方法で手作り可能にするためのデジタルなデザインと工作の支援方法を考案します。デジタル技術を応用した加工や組み立ての技術から遡って新しいデザインの可能性を求めています
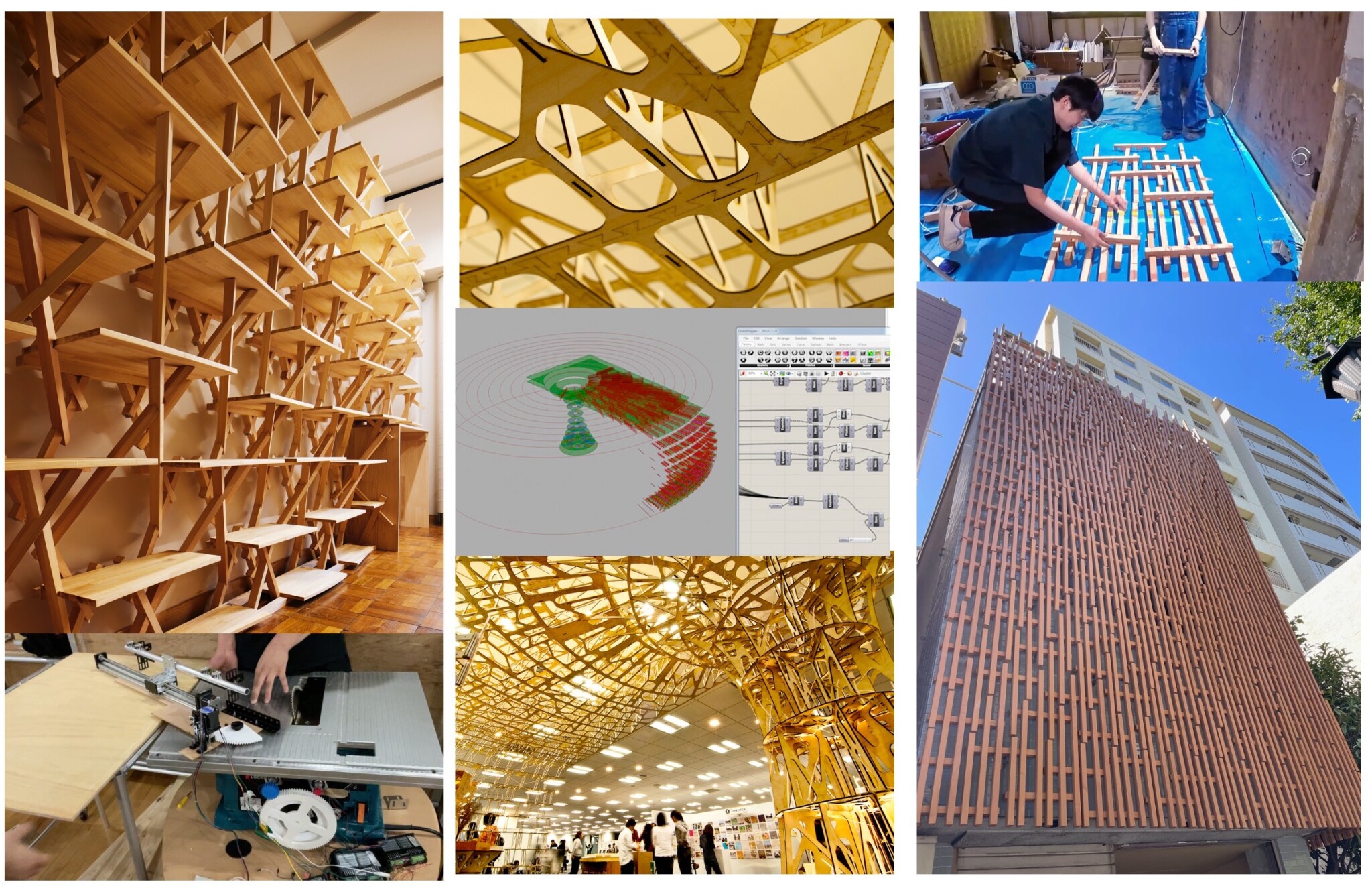
自由な往来のある都市的な公共空間における群衆の複雑で離散的な行動容態を空間形状との関係から分析しようとしています。監視カメラ画像の自動認識データによって動的な視覚情報モデルによる行動シミュレーションを洗練させ、空間デザインに応用することを目指しています (清水建設共同研究)
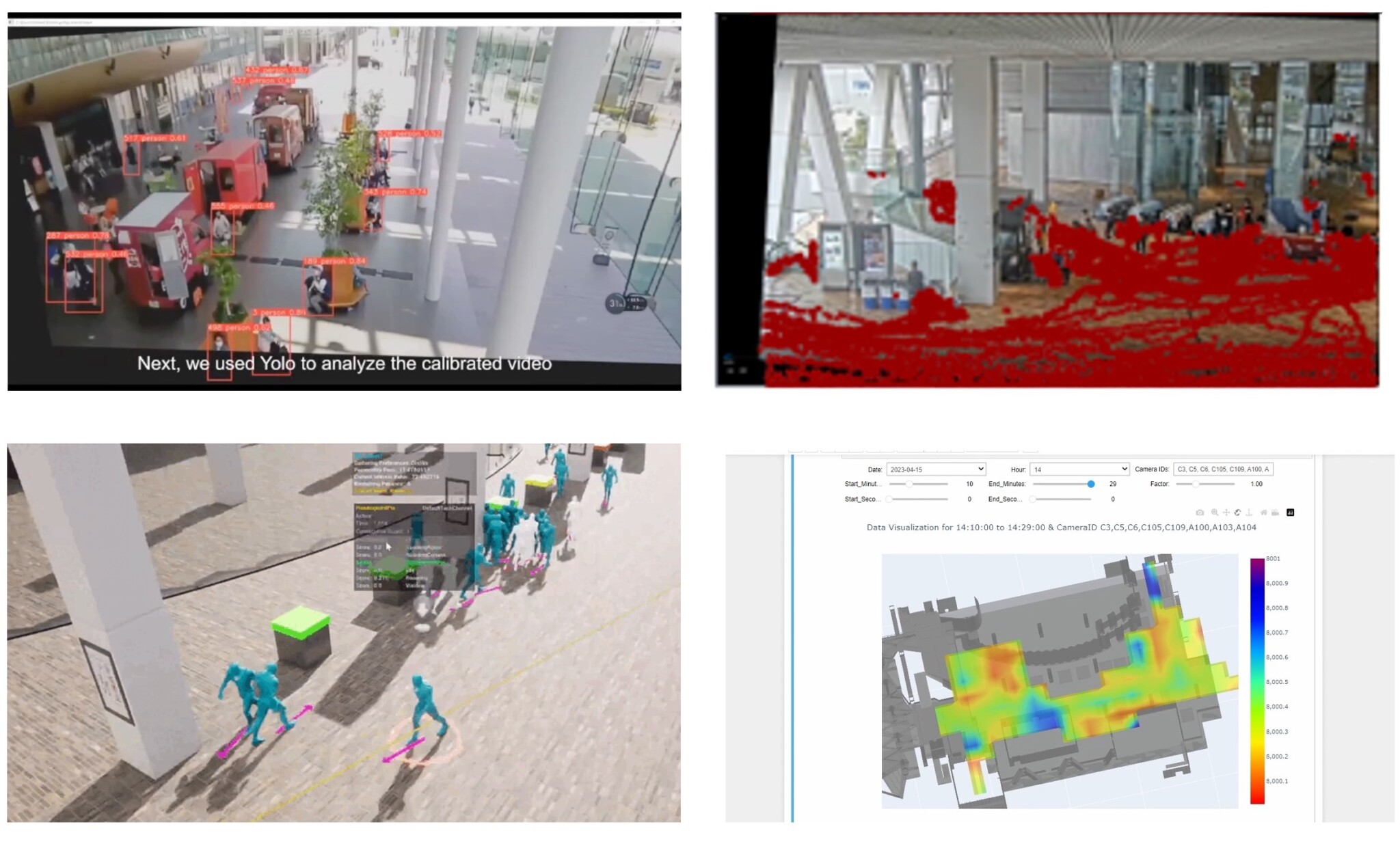
デジタルなデザインの応用範囲として形状が変化するキネティックな建築の設計とその応用分野研究しています。この例は必要な時だけに建て起こす事で風荷重を最小限にし超軽量な屋根構造を可能にするプロジェクトです。(下田悠太 林盛 共同研究)
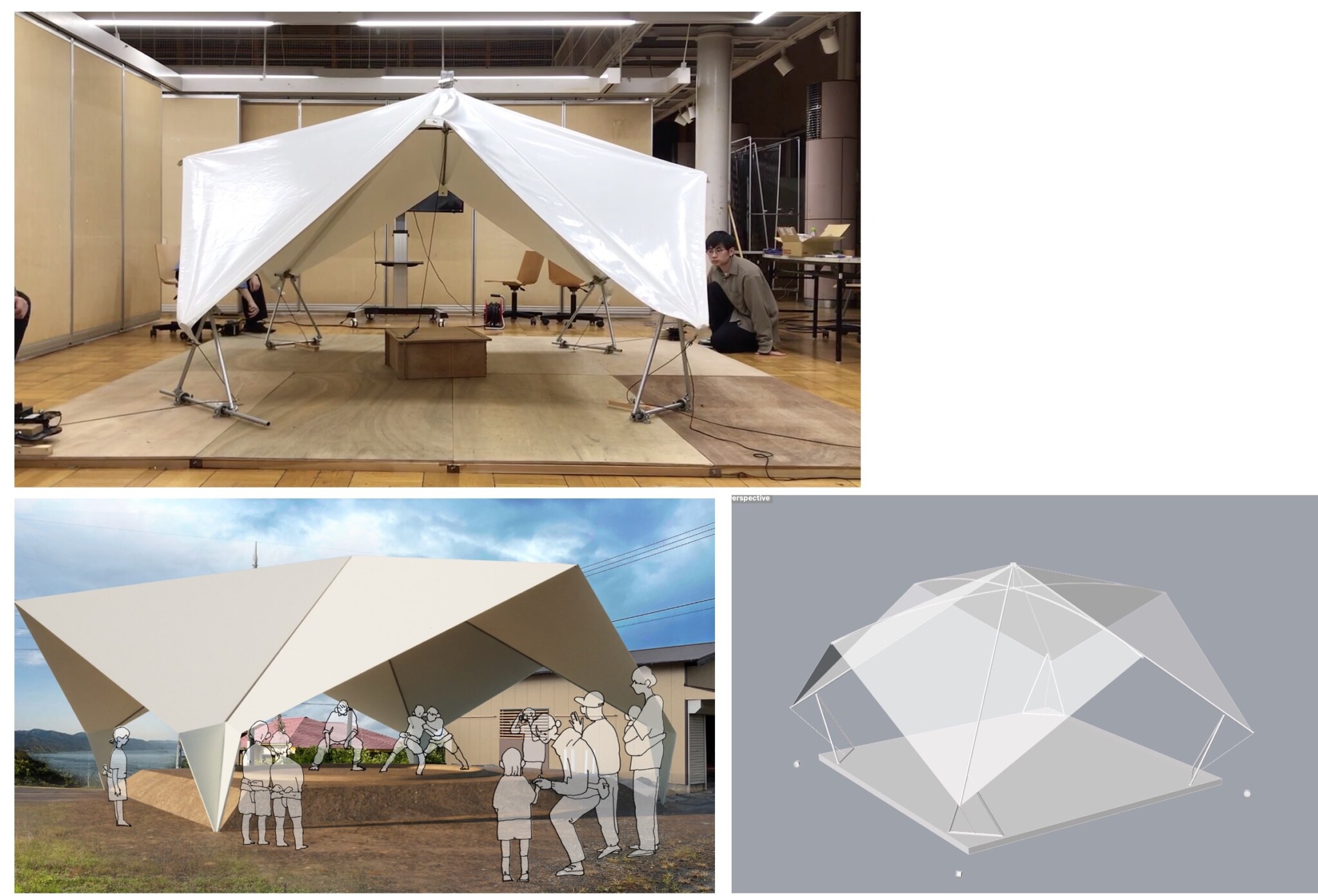
木造構法の施工を、拡張現実を用いた情報の提示によって支援することで、より複雑な構成の建築が可能になることを目的にしたプロジェクトです。部品の取り付け時のミス防止や、安全で効率的な施工計画の発見などの利点で実用的に使われることを目指しています。(デジタル・ティンバー・ワークス共同研究)
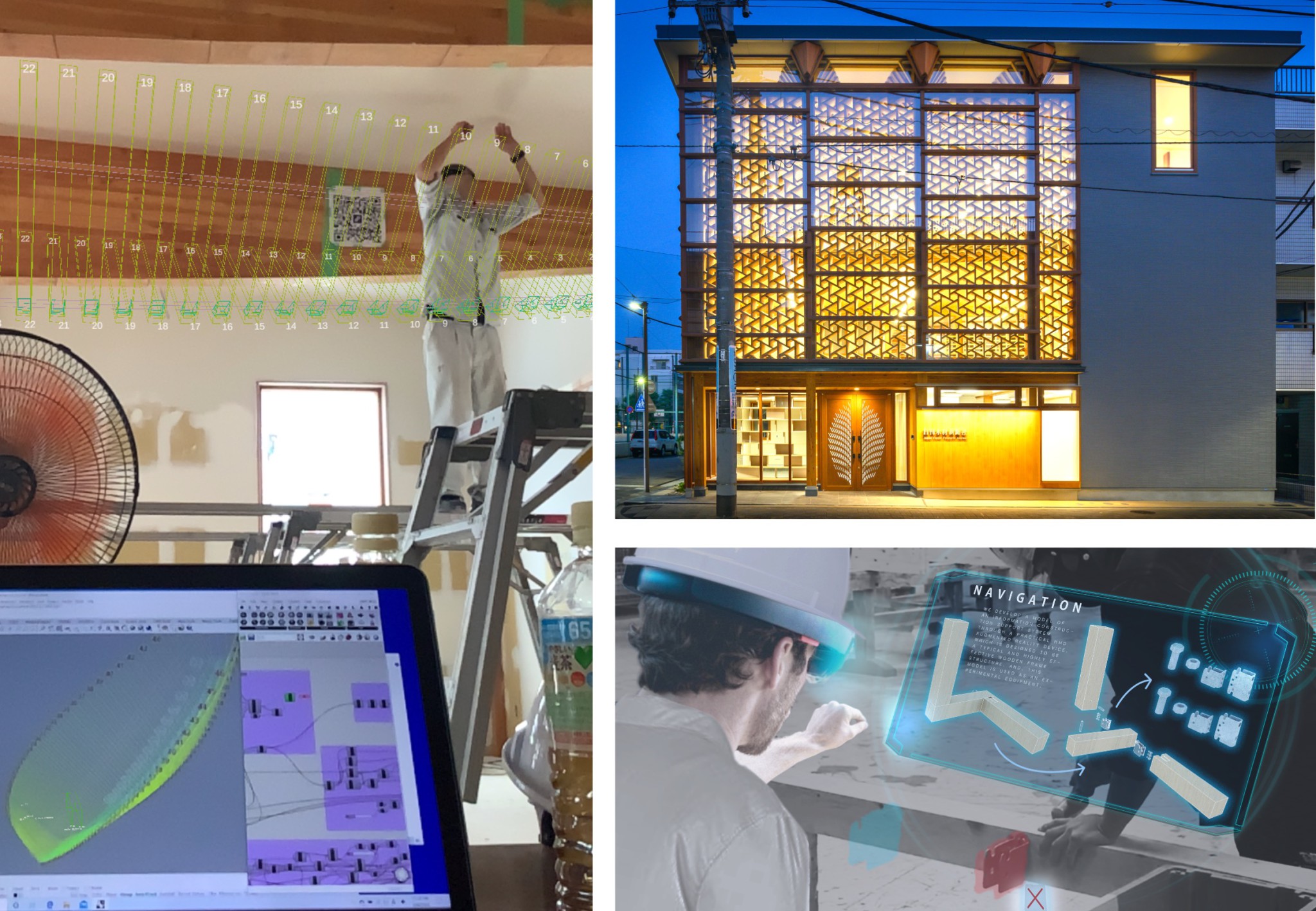
We research the future of architecture and cities from the perspective of architectural informatics, which co-evolves the creation, construction, and experience of artificial environments in the digital information society.
The evolution and permeation of information technology in contemporary society has had a fundamental impact not only on the way we experience, create, and construct artificial environments, but also on their value and even meaning.
Architectural Informatics sees the evolutionary potential of “architecture as an information medium” in the following aspects
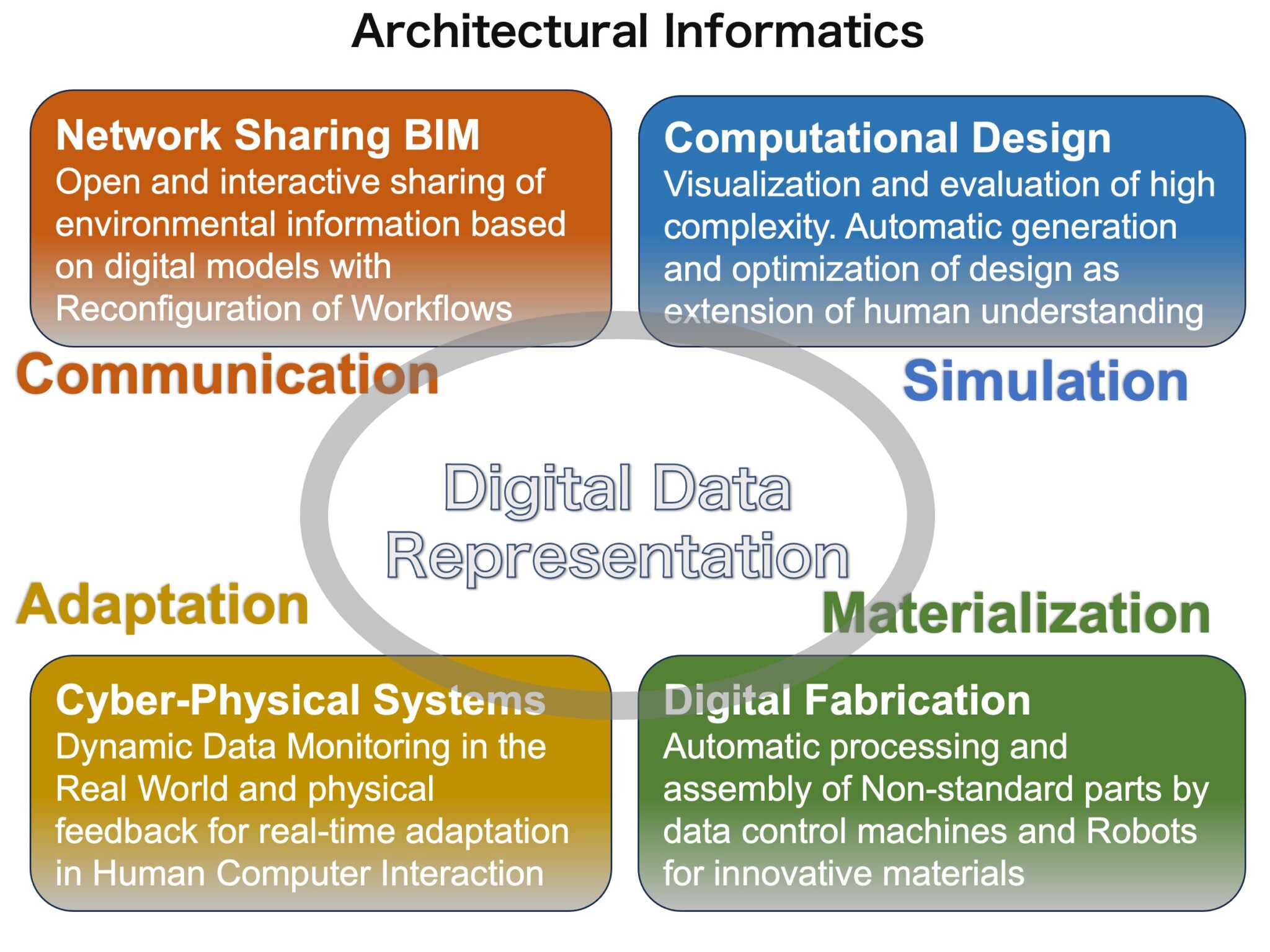
Based on these perspectives, we research innovative architectural and urban design and its implementation methods through practical projects.
(The following projects were conducted at the Yasushi Ikeda Laboratory at Keio University SFC)
We are developing a susaunable digital wood architecture digital wood construction for the construction of a circular economy that references traditional woodworking methods but assumes the non-homogeneous nature chamber of wood and its workability recyclability.

we are also working on highly complex modular construction methods that take advantage of the freedom of shape provided by 3D printing concrete

This project is developing a cyber-physical system for fostering a sense of shared participation among local residents, as in a community development workshop, as a game application that uses GPS location information.
This consensus-building system, which reflects the collective will of humans, aims to make spontaneous, democratic, and rational use of rapidly developing urban activity data.

This project being conducted from various angles to seek new design possibilities coming back from the application of digital technology in fabrication and assembly techniques

This project seeks to analyze the complex and discrete behavior of crowds in freely trafficked urban public spaces in relation to their spatial geometry. It aims to refine behavioral simulations with dynamic visual information models using automatic recognition data from surveillance camera images, and to apply them to spatial design.
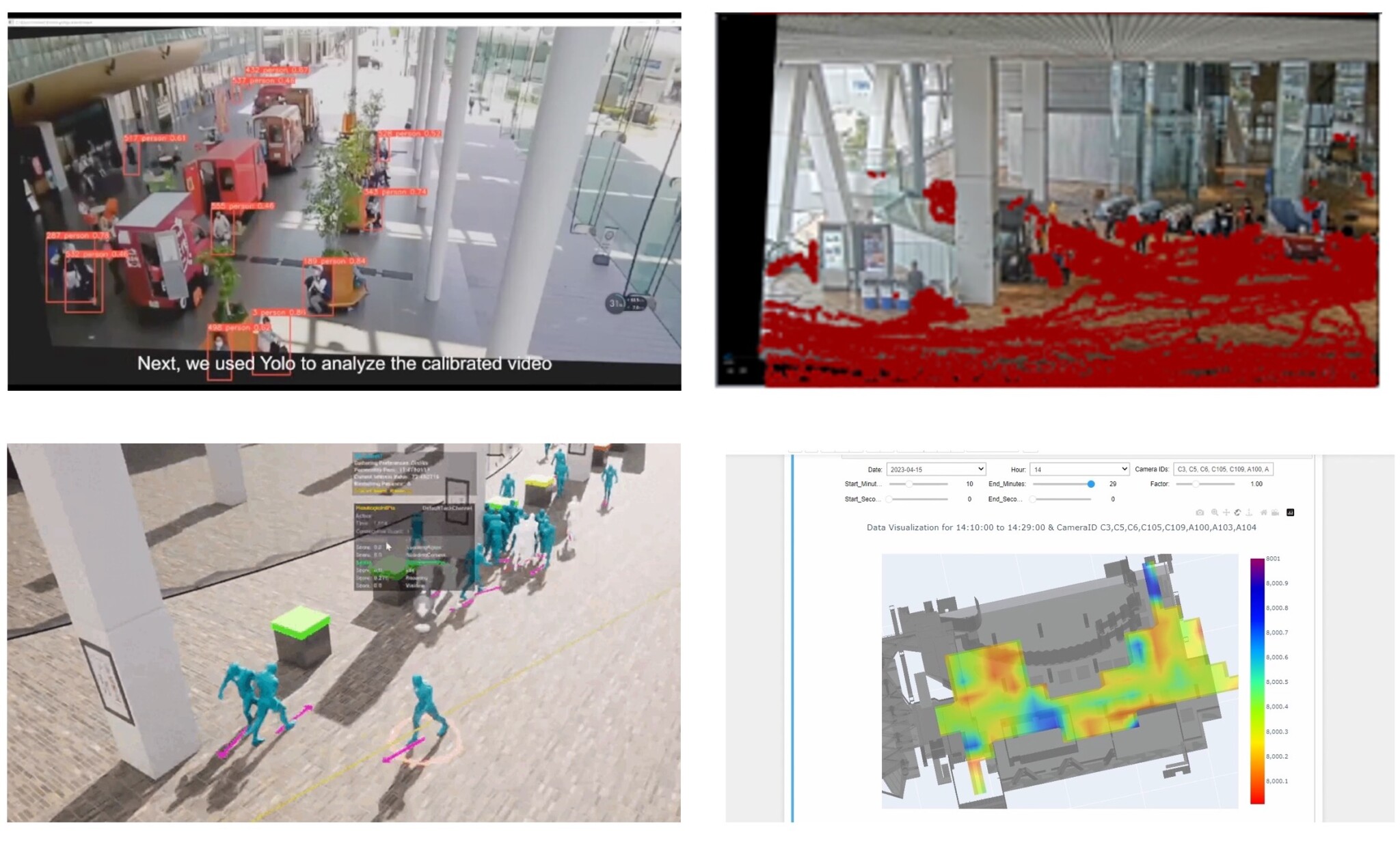
We are researching kinetic architecture that changes its shape as an application of digital design and fabrication. This is a project that avoids wind loads and allows for lightweight construction by only erecting the structure when necessary.
(coop with Y.Shimoda and S.Hayashi)

This project aims to support the construction of more complex configurations by presenting information using augmented reality to assist in the construction of typical wooden structures that use hardware for joints. The project aims to be used practically with benefits such as preventing mistakes when installing components and finding safe and efficient construction plans.

Principal Investigator:Yasushi Ikeda
Ikeda Lab Youtube
Twitter yasushi2ikeda
